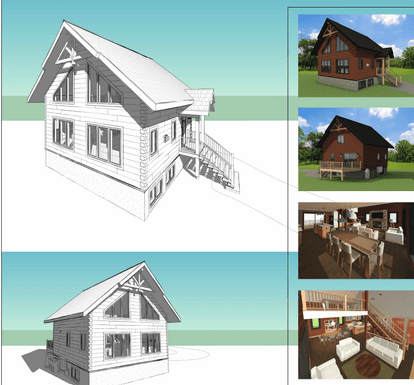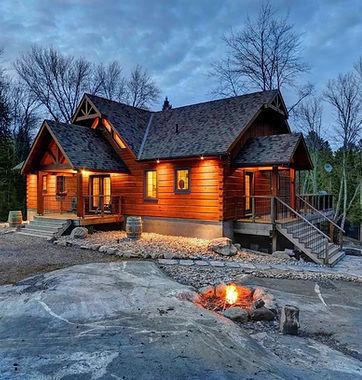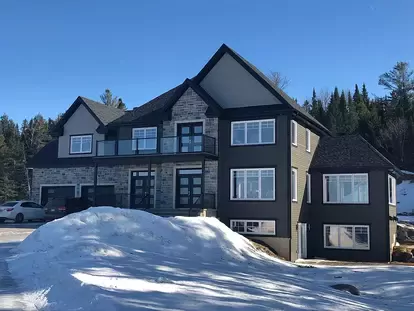At Perco-Design Group, we merge technical expertise and creative vision to transform your architectural concepts into tangible realities.
Our expertise ranges from 2D plans, essential for defining the spatial and structural layout of your project, to 3D plans, which transform concepts into detailed three-dimensional visualizations.
Our color renderings enrich these models, providing realistic details that illustrate the texture and tone of your space.
Finally, our virtual tour service offers an immersive experience, allowing you to walk through your project before it is completed.
At Perco-Design, we are committed to bringing your architectural visions to life with excellence and precision.

Our talented team designs plans for all kinds of homes, from traditional homes to log cabins. New home plans are ideal for entrepreneurs wanting to sell multiple models.
- Design of plans for conventional constructions, log cabins, Beams and Posts (Timberframe) houses, and insulating formworks.
- Creation of 2D plans by computer, with 3D rendering options and virtual tours for complete immersion.
- Advantages of renderings to visualize the final result with realistic details.

Specializing in the plans and construction of unique chalets, we offer you a complete service, from design to construction. Factory-tinted houses come with a 25-year warranty against air infiltration. In addition, the systems are patented without the need for sealant or typical maintenance.
- Sale of KITs of manufactured houses in Round Wood, pieces by pieces, and in Beams and Posts (Timberframe).
- Collections of models with pricing on boisronddesign.ca.
- Exclusive distributor in southern Quebec for True North Log Homes.
Whether you want to refresh a facade, add a floor, or create a larger living space, our experts support you at every stage of your renovation project. Our 3D plans will allow you to visualize the incredible potential of your renovated space.
Please note that all plans are approved and bear the seal of a professional technologist.
- Design of plans for various types of renovations: facades, garage additions, extensions, addition of floors, etc.
- Plans and 3D renderings for in-depth visualization of the project.
Do you have questions, ideas or need guidance for your construction or renovation project?
Our consultation service is here to enlighten you. Take advantage of the expertise of our professional technologists to obtain tailor-made advice, from project management to material selection.

Let's discuss your project
Our architectural technician specializes in Feng Shui, a practice often used unconsciously in our daily lives. She merges traditional architecture with the principles of Feng Shui to create spaces that are not limited to functionality, but also promote harmony and well-being.
By integrating Feng Shui, it optimizes energy circulation, thus ensuring a balanced and serene atmosphere. His expertise translates into a thoughtful arrangement of architectural elements and a harmonious choice of colors, contributing to a positive synergy between the space and its occupants.
Entrust us with your projects for a space that combines aesthetics, functionality and energy balance.